I started this draft on March 5th and somehow was at a loss for words. Its now seven weeks later…April 25th (Happy Virtual Daffodil Day) and I’m finally putting words on the page!
I had just left the Island, for what I thought would be a two week break down south, and was excited about the momentum that the project was experiencing. I had every intention of posting regular updates…and then the world turned upside down. I’m sure I’m not alone in expressing a sense of loss - of calm, time, freedom…the list is long. However, I remind myself every day about all of the good things I have and there are too many to list, (although health is at the top) so I’m still on the positive side of this.
Somewhere along the way, I lost my momentum…
When I have a plan or deadline, I work to the plan…easy peasy! Without any direction as to when life can get back to our NEW normal, I found I had to force myself to continue with the “list”. Mine is a constant scroll in my head and probably the cause on many wee hour wake ups!
I found that if I could focus on things I could do from afar, in advance of getting back to the Island, I could trick my brain into thinking I was being productive - albeit sitting in a chair, 3000 miles away!
As mentioned in a previous post, the rear ell addition wasn’t able to be saved, much to my disappointment. It did afford me the opportunity to start from almost scratch for the rear addition.
Lucky for me, I always travel with a set of house plans, tracing paper, a scale (Architects ruler w 1/4 inch increments), a fist full of mechanical pencils and a big eraser. So…my kitchen table became an impromptu surface for drafting and was covered for a good three weeks. Had I known this was going to be its highest and best use, I would have picked one with a smooth top. Cerised oak with hundreds of tiny groves makes drawing a straight line almost impossible and when I’m fighting for inches, its even more frustrating!
After MANY ideas, iterations and a whole lot of lead, I finally feel as though I have the best layout for the space allowed. Did I mention I had the perfect layout (red line on the plan below), only to find I was 100 sq ft over my allowed ground coverage and 6 INCHES into my rear yard setback…so…back to the table!
The scullery was attached to the kitchen on the back and this old photo shows it just peeking out from behind. I was adamant about keeping it and so every design had it reattached to the back of the new ell. A small win in preservation!
So back to my plans - I wanted to keep the layout essentially the same - kitchen below, 2 baths & a bedroom above. I had some interesting constraints with the existing main house that I wanted to make sure were preserved; an original 4/4 window and large heavy door, both of which were once exterior features when the house was built and date to c.1780 and now are located on an interior wall in the kitchen. The other being a narrow doorway and 3rd floor winding staircase on the second floor landing.
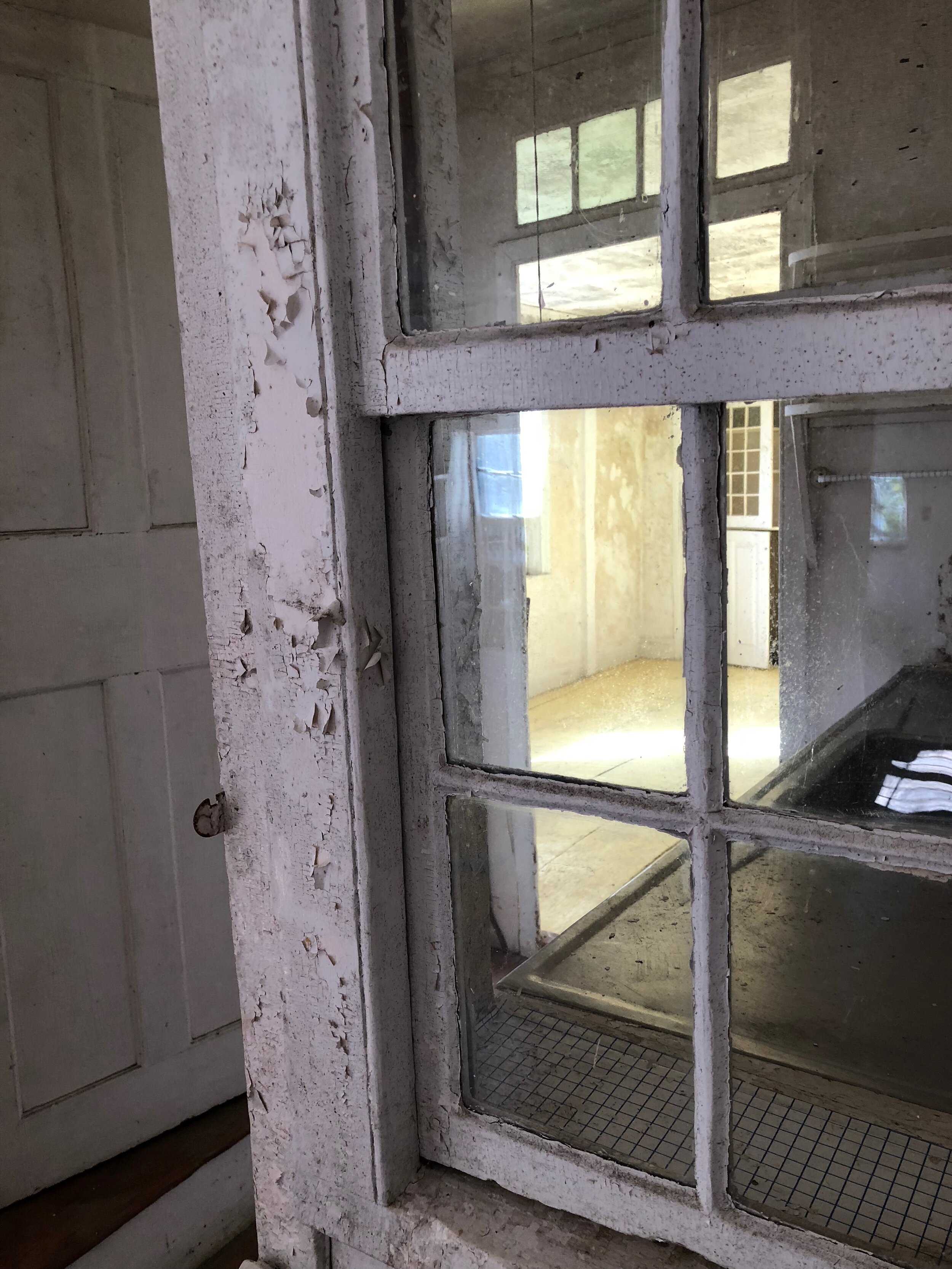
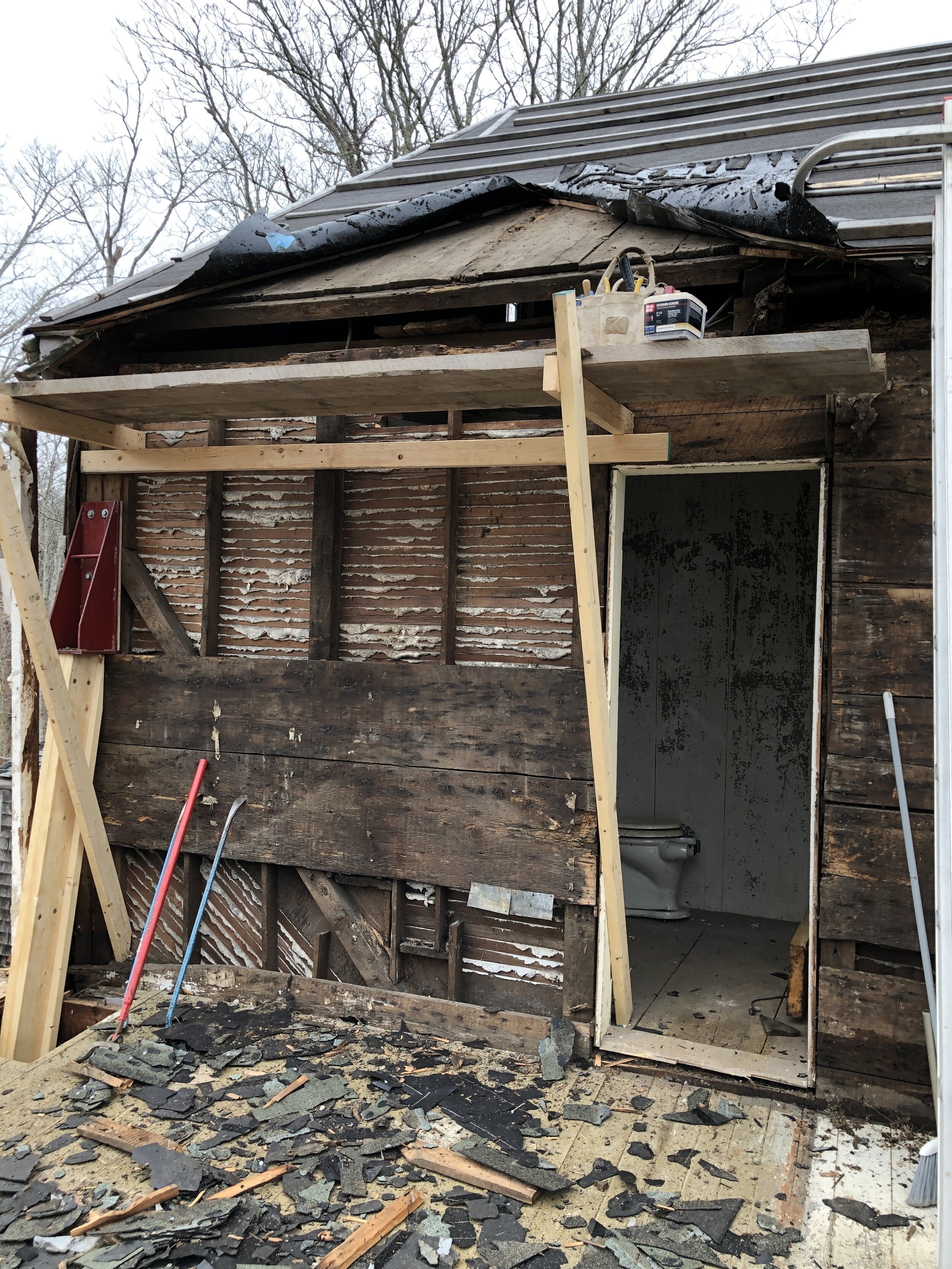
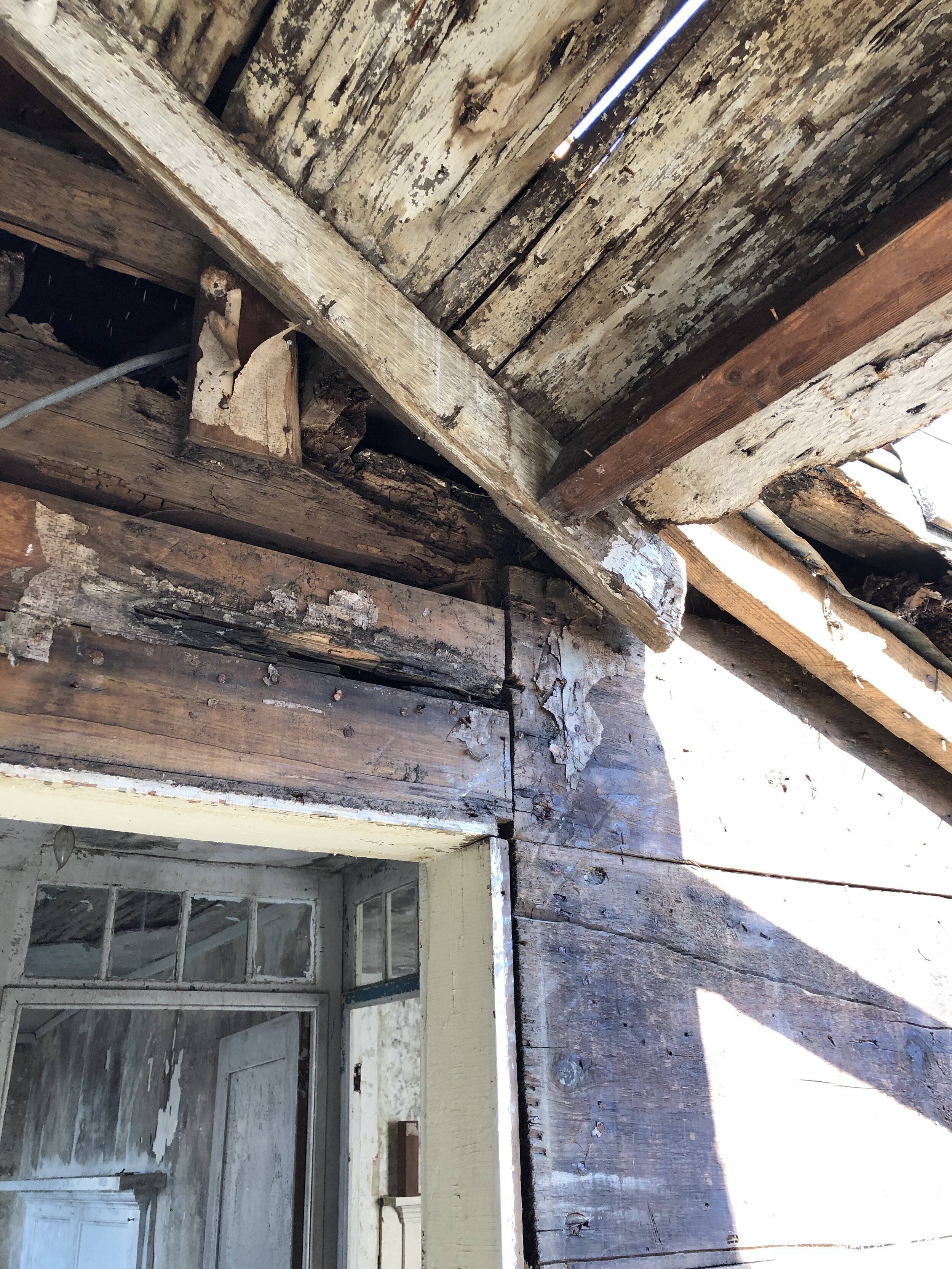
In the case of the kitchen, I needed to shift the cabinets over by a foot so they wouldn’t cover the little window. Above, I had to work around the door opening (which we actually think was once a window) to split up the access to the new ell. I also raised the ceiling to 8’6” in the kitchen which meant I have a single step up to the new back bedroom and baths.
I wanted a kitchen space that functioned well for a houseful but was cozy enough for one. I can build a house, but I’m not much of a cook, so I enlisted my daughter in the final layout. I was adamant about not seeing the microwave and so I shifted the range wall in by 2 feet and tucked it around the corner. I added a lower vertical cabinet for trays and cookie sheets and had open shelves above (microwave problem solved). My unused cookbooks will go above, just in case:)
I also find corner cabinets awkward and try to eliminate them when at all possible. In this case, I was able to have one long run from wall to wall; “book ended” by a window on both walls. One interior, and the other looking onto the new mudroom/scullery entry porch.
I was able to fit a small breakfast nook with seating for five along the southwest wall and have a large dining room just steps away for larger groups. This allowed me to use a worktable instead of a fixed island for surface space in the center of the room. In my minds eye, this has always looked like a piece of furniture with a scared and well worn wooden top and hundreds of years of patina. A couple stools can be pulled up, but not under, for some wine and chat while cooking.
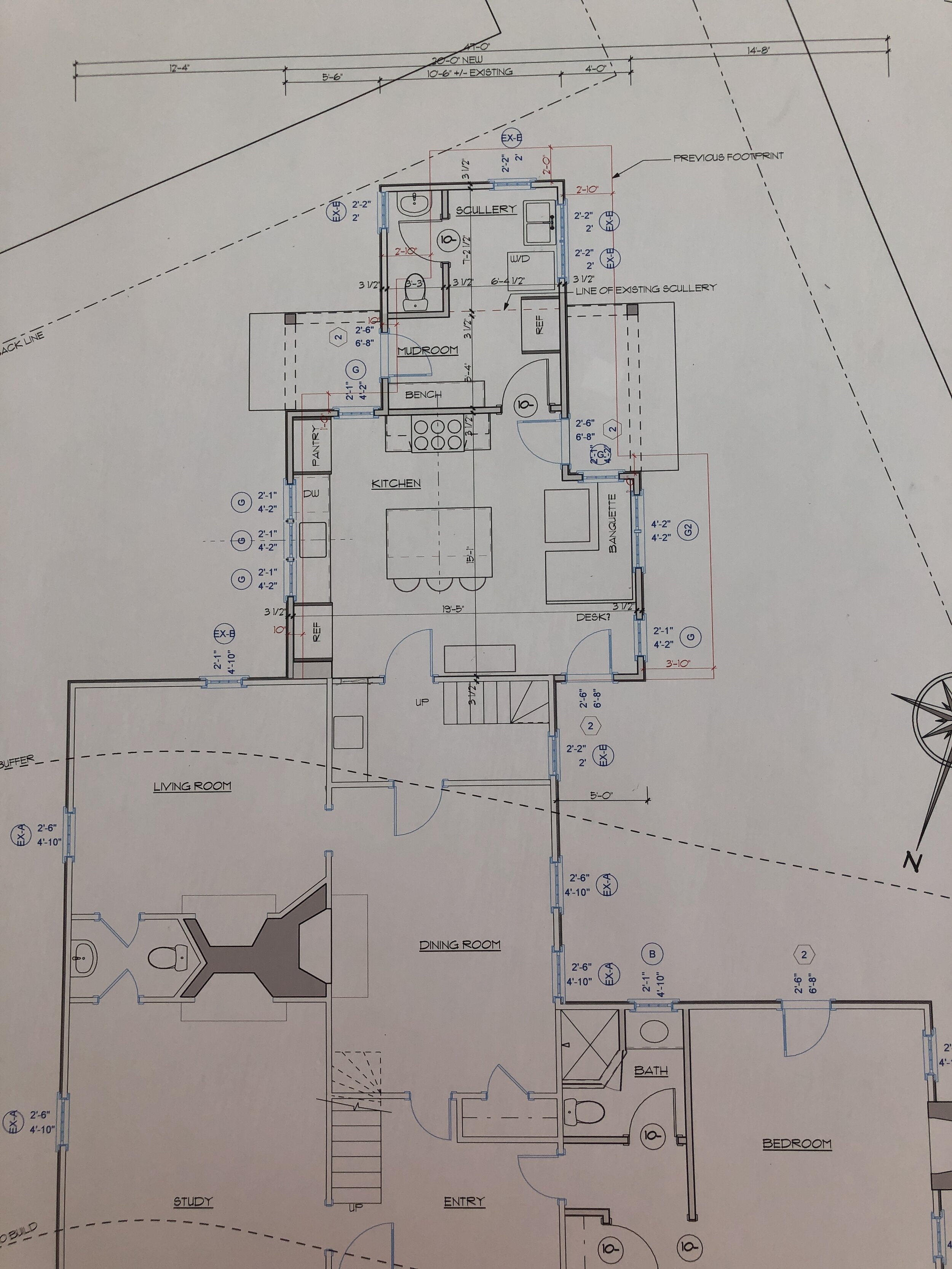
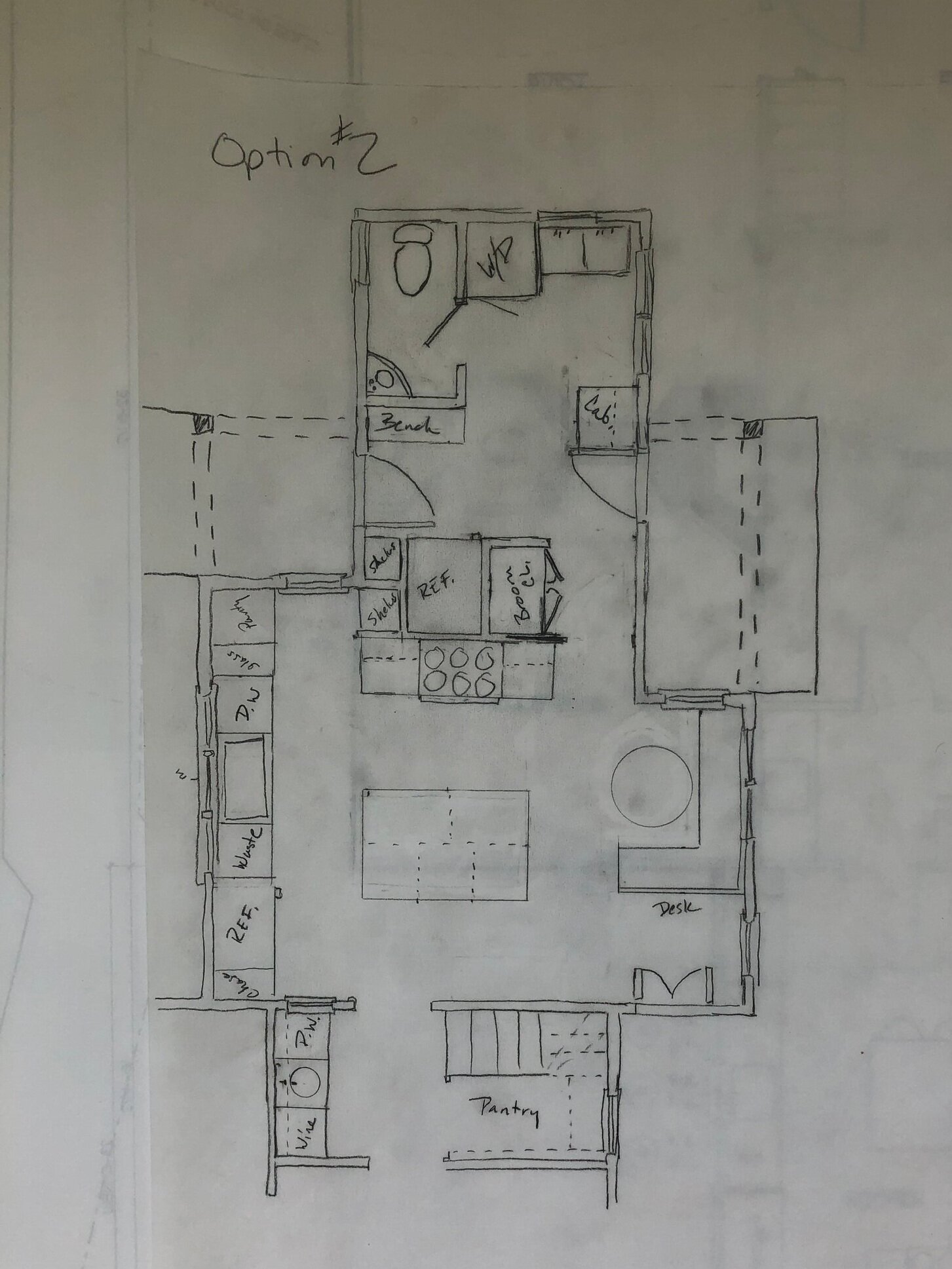
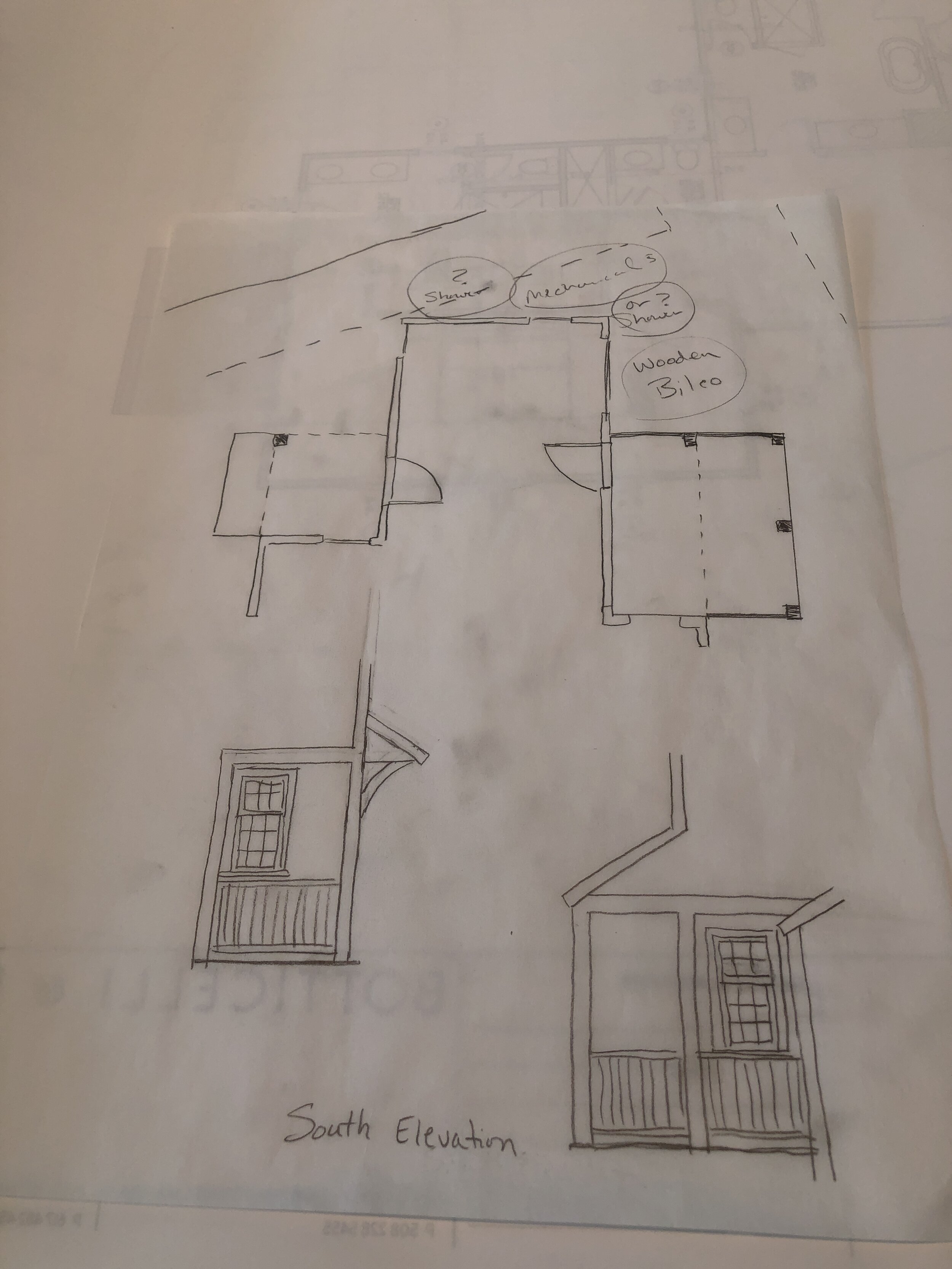
With the kitchen layout set, I turned my attention to the 2nd floor. Trying to squeeze everything into a tight space, while keeping window layout balanced on the outside and the function being foremost on the inside was quite the challenge! I lost count on my “options”. I had 12/12 egress windows in the bedroom to consider, a bathroom that needed to function for the middle bedroom in the main house and a suite that had a dressing area and bath connected.
Oh, and I wanted the bedroom to feel private when the door was open, so shortened a wall and moved the door around the corner. Shrunk the windows to a 9/9 which matches a size used on the main house, reclaimed a fixed 8 lite sash that used to be in the kitchen below and matched the 6/9 lite sash that was found in the original kitchen and the size I chose to replicate for the new ell.
With the plans complete, the existing scullery was incorporated and will be reattached when the new ell is framed.
If only those brass taps could speak…the stories they could tell from the people who have touched them!



