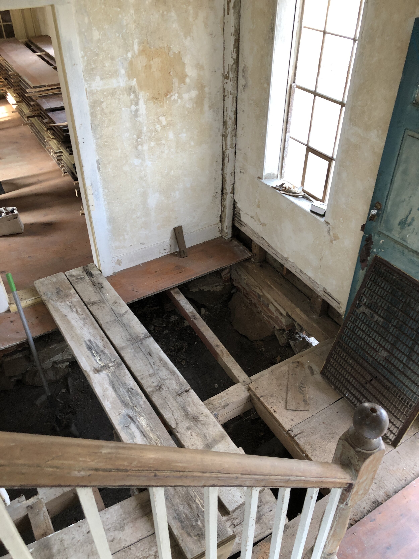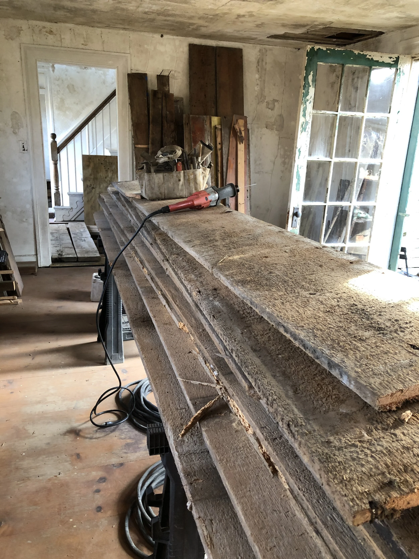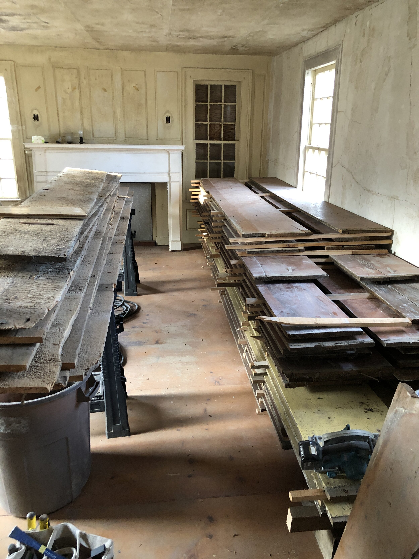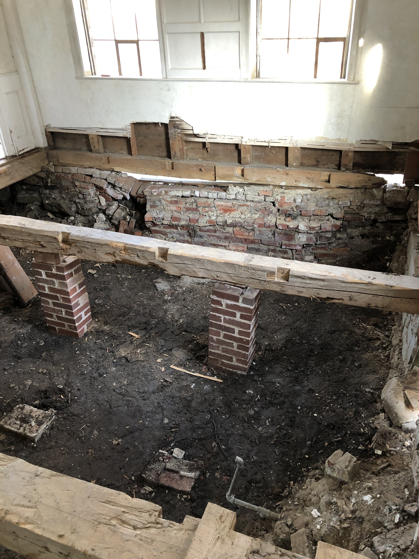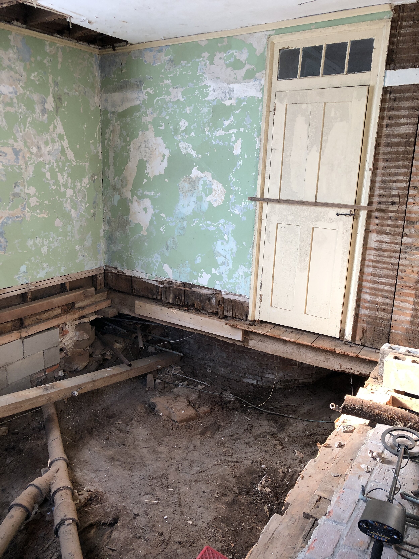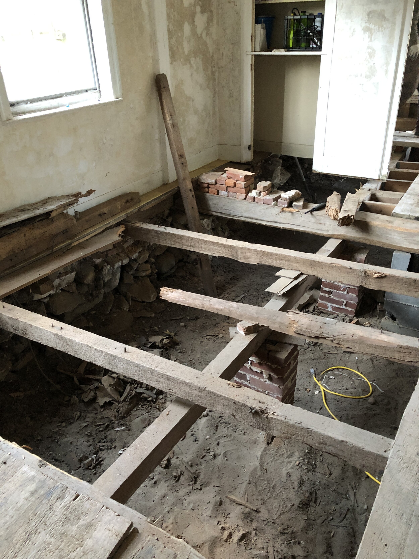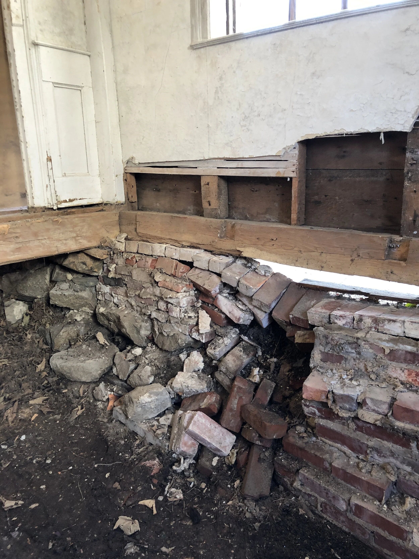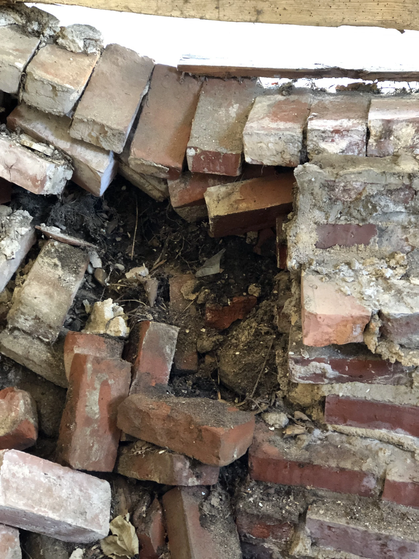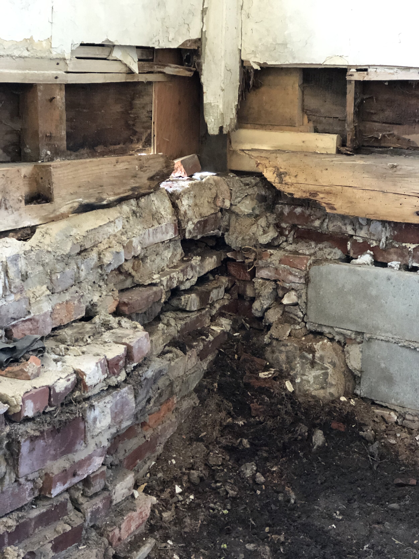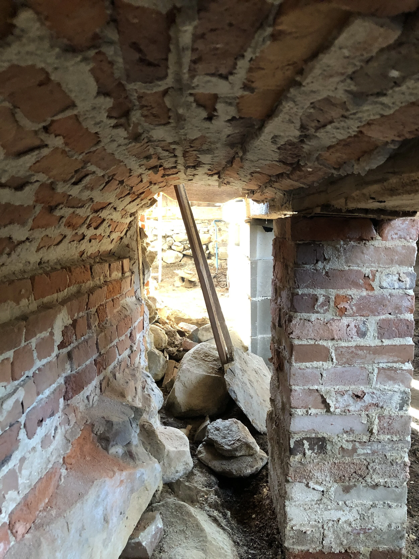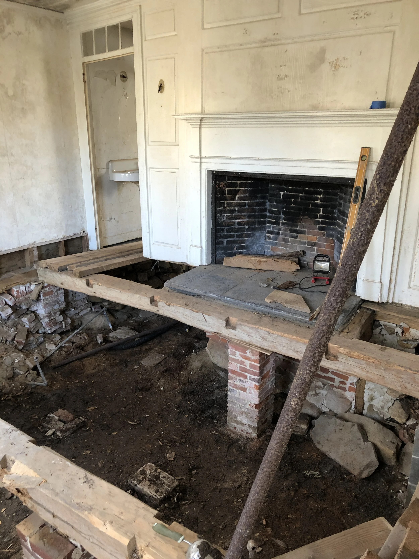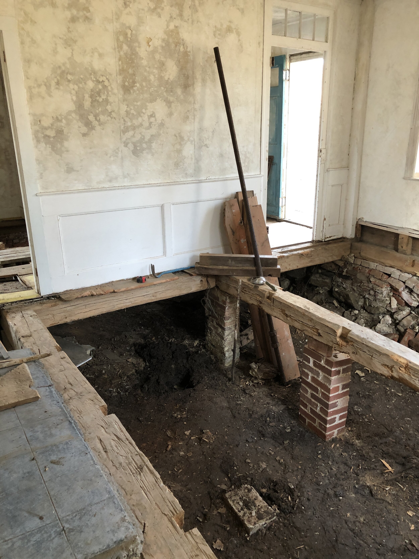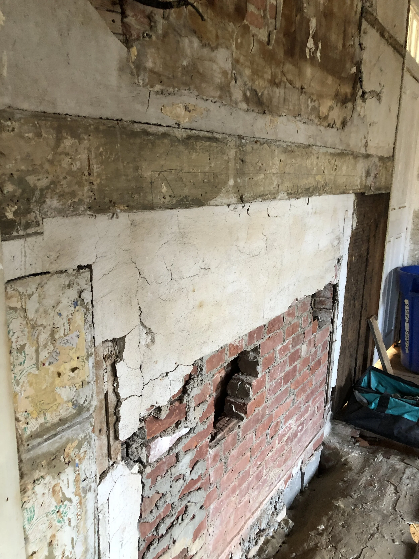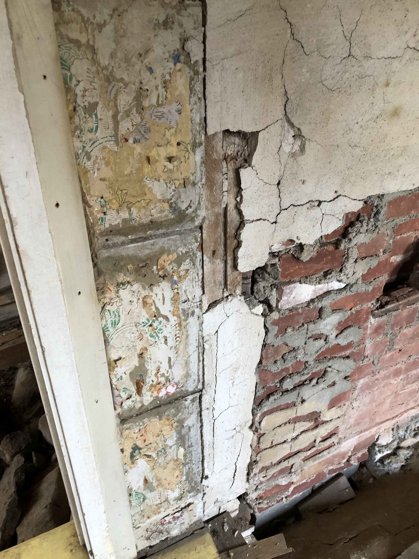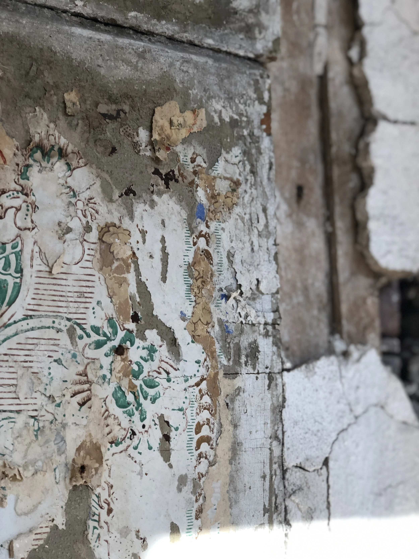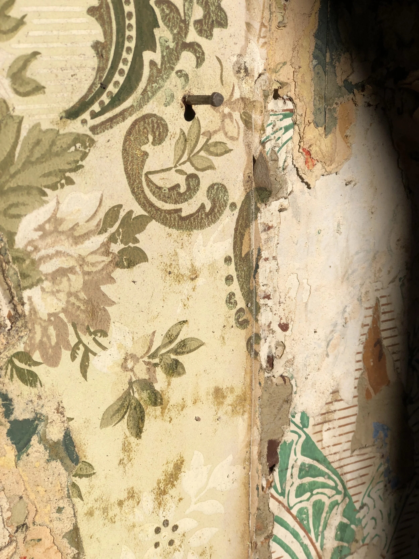For most of the project so far, I’ve been on site and able to see the slow progression. I’ve been away for 3 weeks and came back to a completely different job site! Its amazing to see the progress the guys have made in such a short time.
Before this most recent phase, I had removed the interior doors and labeled them with location and measurements so they could be stored and then reinstalled after the frame had been leveled. I had also taken out all of the 1st floor window sash and some on the 2nd floor to start the painstaking process of individual restoration (to be discussed in a later post). I was ready…or so I thought…
I have a great team that specializes in preservation work and I learn something new from them every day. They seem to really enjoy working on this project and the house seems to like them back. It may sound corny, but I get the feeling it knows we are trying to save it. Or maybe its just wishful thinking on my part…but it does seem to be cooperating with the process!
After the kitchen ell and 2nd floor were gutted, they started in on the main house. Nathaniel has gently pried up all of the floorboard after creating a map of each location and numbering them with a metal tag. They are being stored on site so as to maintain the same climate and for ease of reinstalling.
Once all the boards came up, Nathaniel was able to asses and document the frame construction along with his shopping list for timbers. Pretty much all of the sills, and 1st floor framing are compromised (by powder post beetles or dry rot) and so a full replacement with new white oak timbers will be necessary.
Since the floor is open to the crawl space, Colin can address the chimney base and the foundation. So much easier than trying to sit and work in a 4 foot space! There are six fireplace boxes in the main chimney stack. We’ve only started to uncover the 1st floor, but the hearth breasts all appear to have a beautiful vaulted support under them.
We’ve also started to try and date certain features of the house. It looks like the fireplace mantel wall in the front parlor is original to the house c.1780. But we think there was a “cosmetic refresh” around 1845 throughout most of the structure, where mantels were added and trim details were enhanced.
The doorway between the front parlor and dining room was most likely added at this time. Part of the fun is deciding which features to keep and which to peel off and perhaps uncover even earlier ones. In this case, by eliminating the doorway, the original panel that was cut can be replicated while creating a better layout in the room. Note doorway on right is original with entry off the front landing.
The dining room fireplace surround was also part of this refresh and was used to create a symmetrical layout of raised wall panels, but were then shifted over to cover up the fire box. We have removed them and will use them on the walls in the study, which they match. Behind, we uncovered what appears to be the original mantel boards in original paint with layers of later wallpaper. Above the mantel, there had been a large framed canvas area, which could have been a painted wall covering directly on the plaster. It doesn’t appear to still be there, but this will warrant further inspection.
