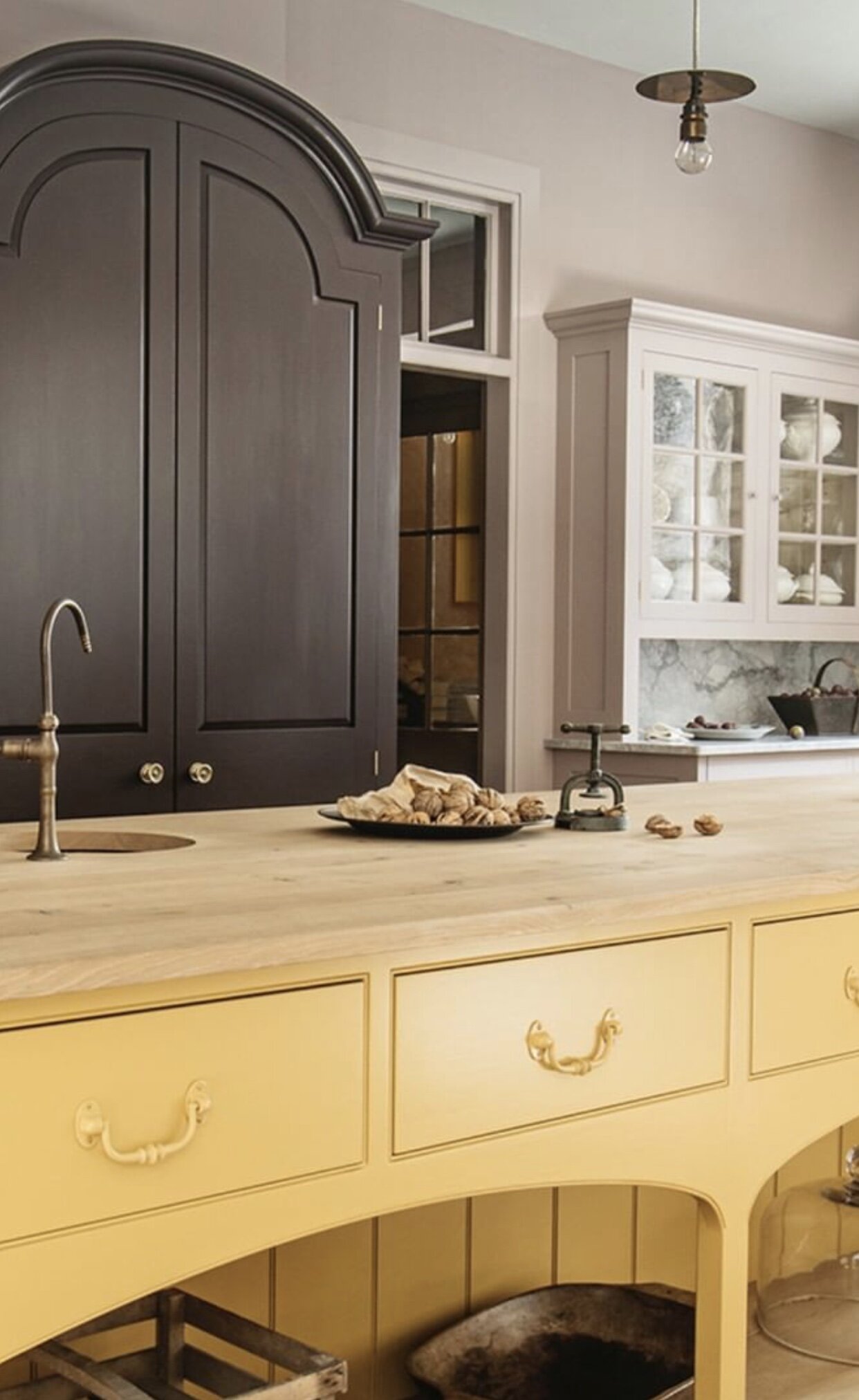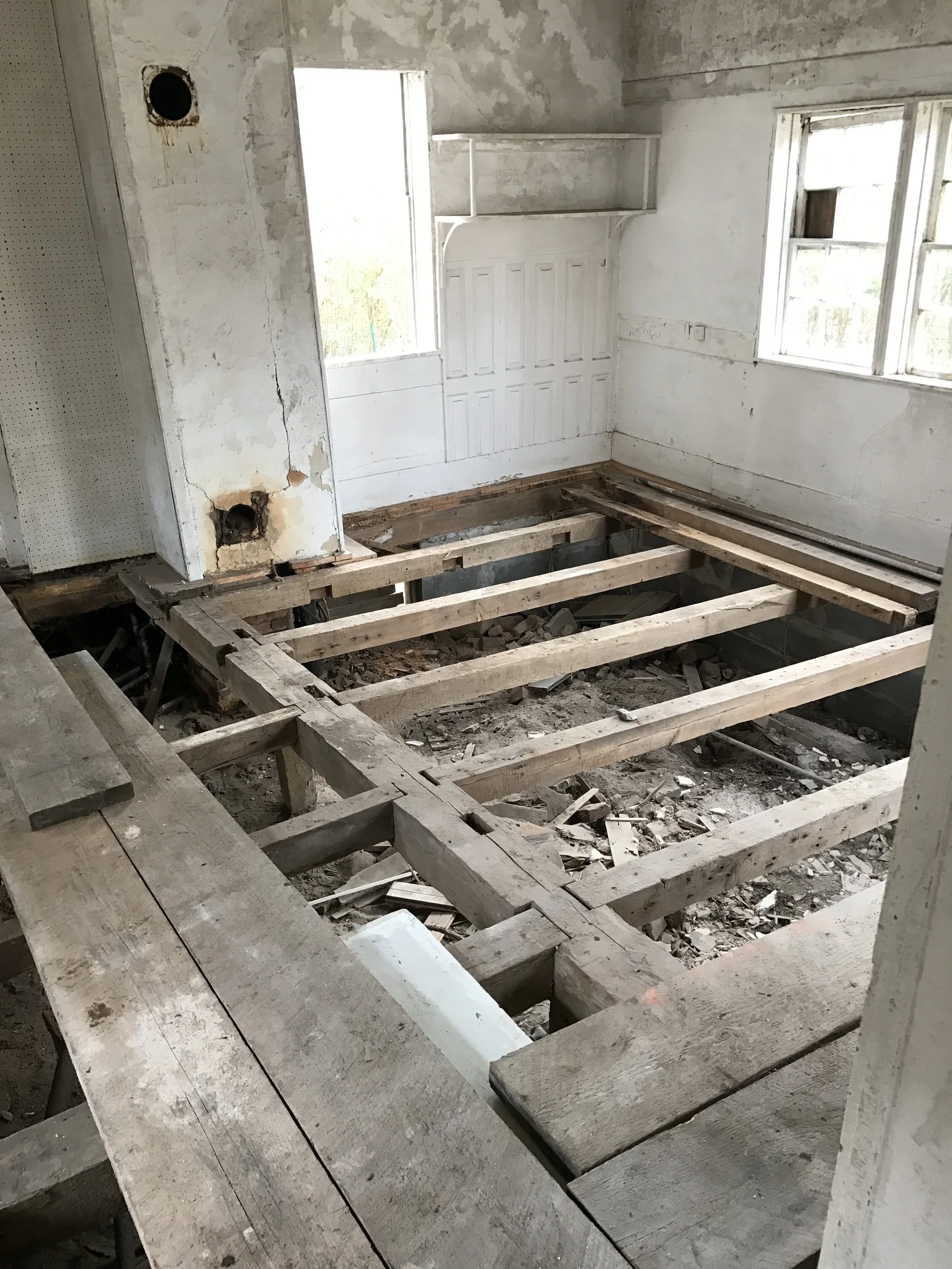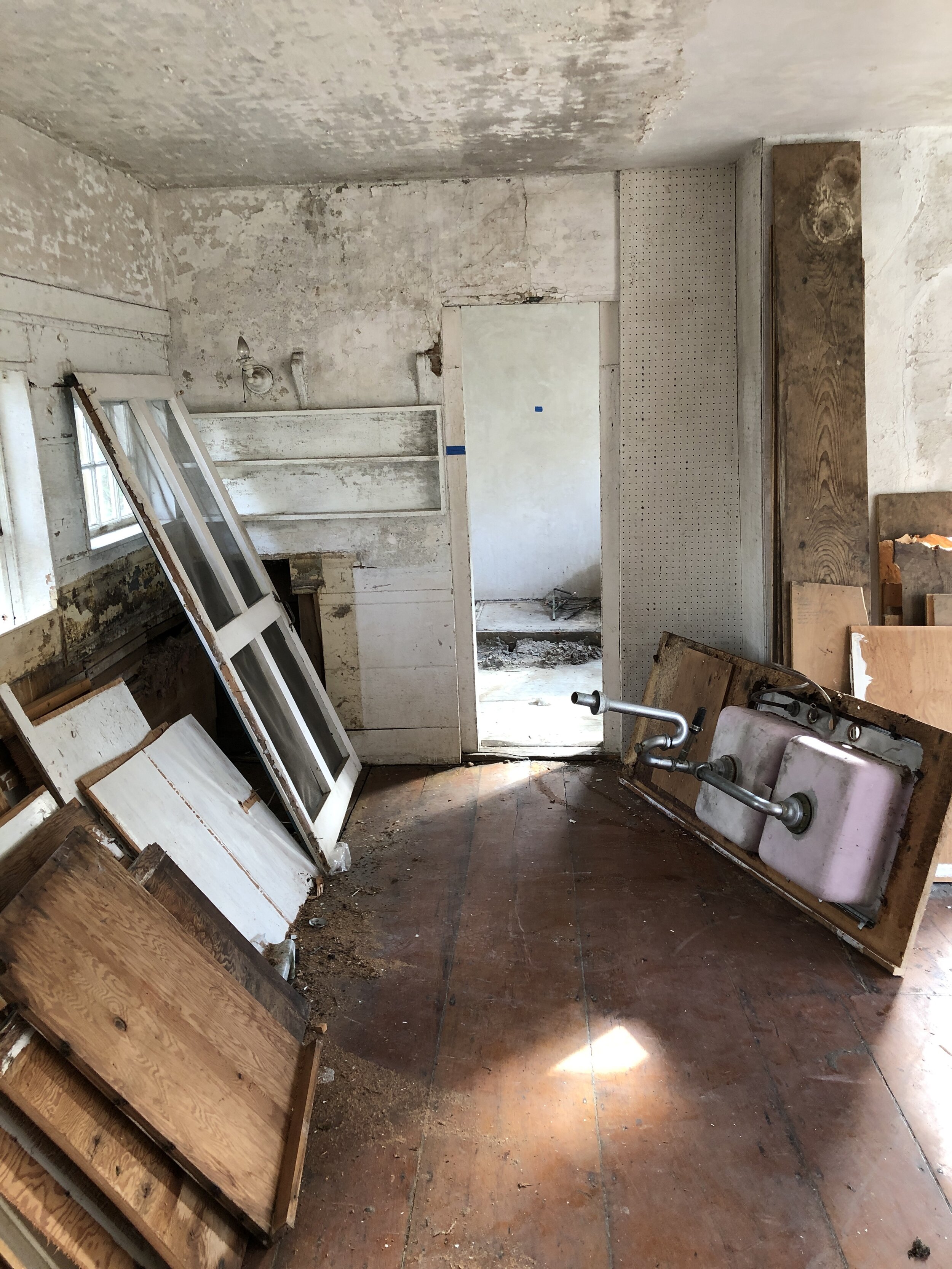Brexit rang in at 11PM London time and I’m looking outside to see that all is well…
back to the task at hand…
Today was an afternoon of drooling over Plain English cupboards and burnished brass hardware…plus a stop at Farrow & Ball to discuss distemper paint on lime plaster walls with an expert. My version of tourist attractions while traveling.
I had originally intended to keep the house with the current footprint and re-fit the spaces for modern living which all worked well, until we got to the back kitchen ell…drumroll…
The floor sloped over 2ft from the front door to the back wall of the kitchen, and then from one corner of the room to the other was another 8 inches. So much for a rolling marble; the house was listing like a boat in a rough sea!
After pulling back the layers of “improvements”. It was clear the back ell was actually five separate additions and the feasibility to straighten, level, restore, etc. within the existing structure just didn’t exist. I tried! But in the end, it made more sense both financially and functionally to remove the elements that could be salvaged and reuse them in a new space that payed homage to its current uses.
The window sash, floor boards, joists (supporting wide board flooring), summer beam (large timber in floor that supports the joists), interior shutters, and the bricks from the chimney flue will all be stored and reused somewhere in the new structure.
The walls and dropped ceiling had been covered over in hard plaster - most likely when the plumbing was added for the bathroom above in the 1940’s. The planks that you see in the foreground are temporary.



